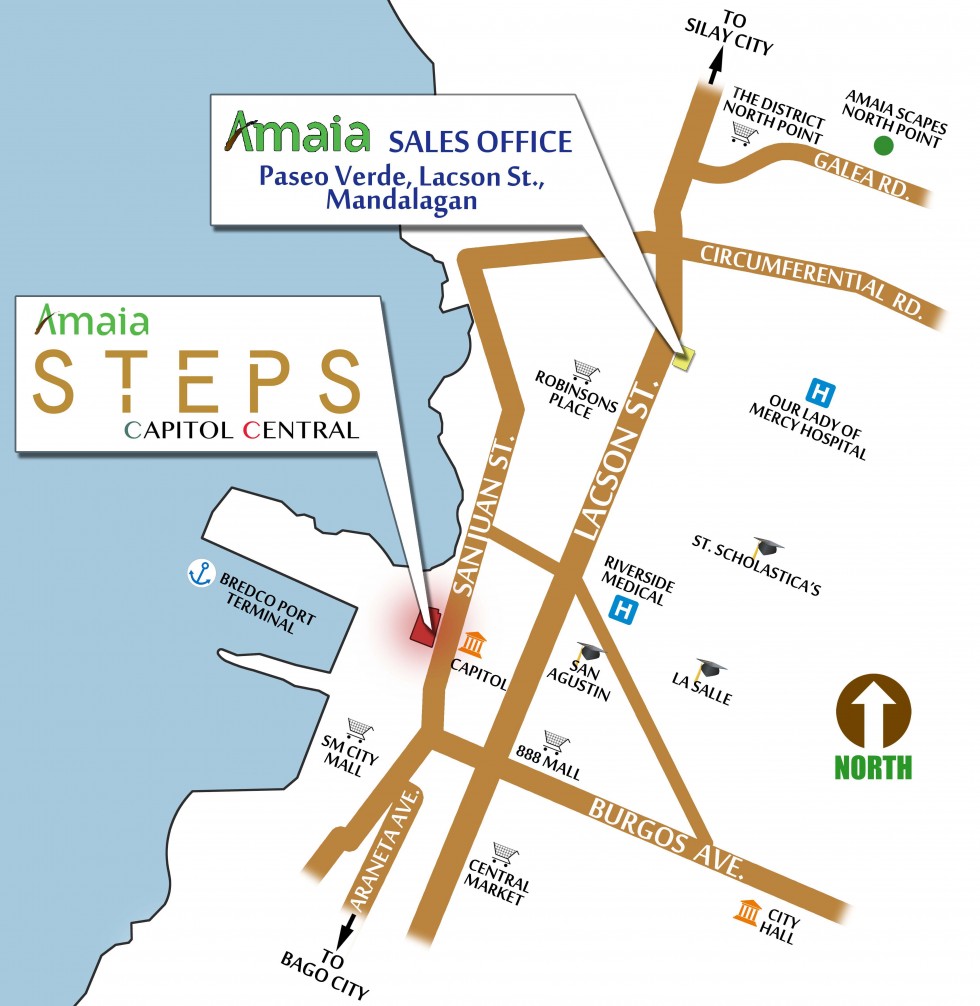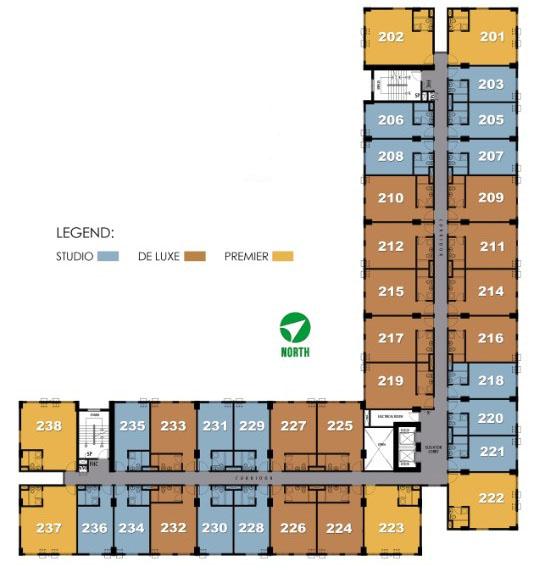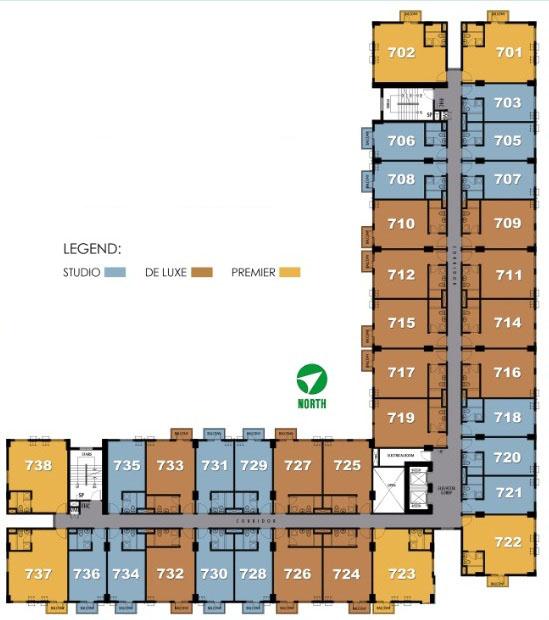Location
Amenities and Facilities
- Garden as a main feature
- Pool with pool deck with shower/locker rooms
- Function Rooms
- Fitness center with shower/locker rooms
- Pool with pool deck with shower/locker rooms
- Function Rooms
- Fitness center with shower/locker rooms
BACK OF THE HOUSE AMENITIES
- Mailroom/package room
- Concierge
- Security room
- Driver's lounge
- Service entrance for personnel
- Property management office
- Leasing office
- Loading deck
- Garbage room
- Materials recovery facility
- Garbage chute
- Mailroom/package room
- Concierge
- Security room
- Driver's lounge
- Service entrance for personnel
- Property management office
- Leasing office
- Loading deck
- Garbage room
- Materials recovery facility
- Garbage chute
BUILDING FEATURES
EFFICIENCY AND SUSTAINABILITY
EFFICIENCY AND SUSTAINABILITY
- Use of sustainable lighting materials in select common areas
- Maximized natural ventilation for common areas
- Efficiency features for common area toilet fixtures
- Centralized garbage disposal system
SAFETY AND SECURITY
- 100% back-up power
- Integrated CCTV security system in select common areas
- Proximity card access for parking and elevators for security
- 24-hour security and building maintenance
- Fire detection and alarm system
CONVENIENCE AND SERVICES
- Four (4) passenger elevators and one (1) dedicated service elevator providing efficient transport to the residential and amenity floors
- Four (4) levels of basement parking*
- Basement parking interconnected with the Ayala Center parking system*
Standard Payment Terms
1. Cash 95-5 (with 7% Discount)(Cash 30)
Day 1 Reservation Fee
Day 30 95% of Contract Price
Month 12 5% Remaining Balance
2. 10-85-5 (with 6% Discount)(Cash 90)
Day 1 Reservation fee
Day 30 10% of Contract Price
Day 90 85% of Contract Price
Month 12 5% Remaining Balance
3. 20-80(catch-up) Interest Free
Day 1 Reservation Fee
Day 30 20% of Contract Price
Month 2 to 45 80% in 44 equal monthly amortizations (3rd to 21st Floor)
Month 2 to 48 80% in 47 equal monthly amortizations (22nd to 38th Floor)
Month 2 to 51 80% in 50 equal monthly amortizations (39th to 50th & Villas)
4. 10-10(20 months)- 80 Interest Free
Day 1 Reservation Fee
Day 30 10% of Contract Price
Month 2 to 22 10% in 20 equal monthly amortizations
Month 23 80% Remaining Balance
Availability
(Right Click and Open the Image in New Tab)
East Gallery Place at Bonifacio Global City by Ayala Land Premier
6:35 AM





























